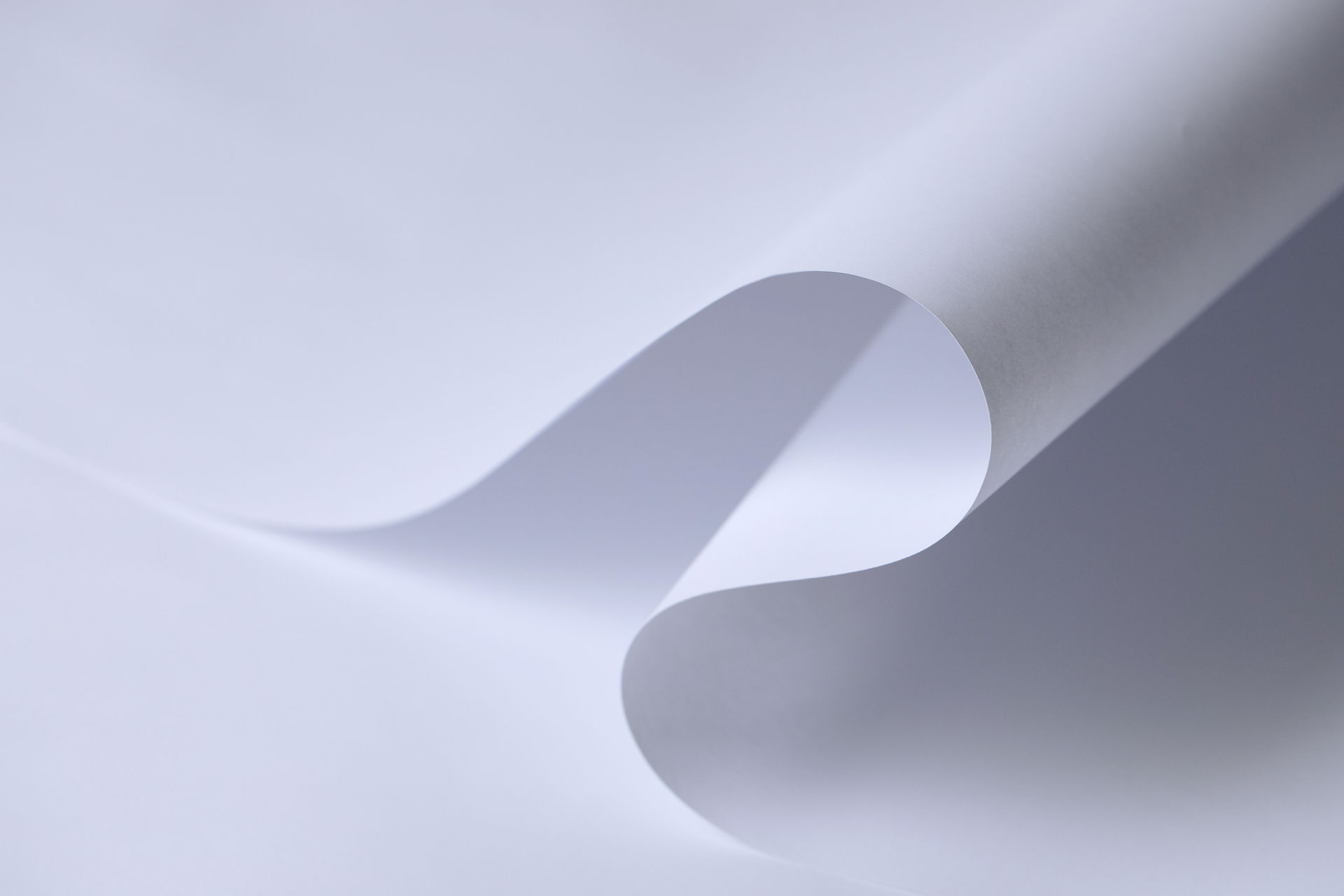top of page

ITEMS BELOW ARE THE DESIGN, ENGINEERING & CITY CLEARANCES DELIVERABLES (RTI - Ready to Issue Permits).
* We don't just create a drawing, we make sure you get your permit to build.
 Interior Design, 3D High Res.Custom Design Kitchen. - Exterior Finishes. - Draw Spacing. - and Functionality. pn120 |  Exterior 3D CustomThis design is the exterior finishes and placement. pn 130 |  LAND & HARD - SCAPEThis is a customer design, the of the Hardscape, and landscape layout. pn 140 |
|---|---|---|
 3D Low ResNo Finish Textures. pn 150 |  FLOOR PLAN- Plan View - Elevations View pn 050 |  Designs for City Permits- Architectural - Code Compliant - Ready to Submit pn 060 |
 Site PlanFull site plan showing the building locations, sizes and much more. pn 055 |  Engineering (Builders Plans)This shows the details to the city and contractor how to build it. - Structural - Energy Efficiency T-24 - & Others if Needed. pn 080 |  Material DetailsWindow, Doors, Lights, Flooring and All Finishes. - Make - Manufacturer - Model - Qty pn 070 - Vendor to Purchase From |
 City ClearancesThere is many different departments throughout the city that require clearances. - Building & Safety - Fire - Bureau of Engineering - Sanitation - Any many more. - BOE (Bureau of Engineering pn 090 |
bottom of page
